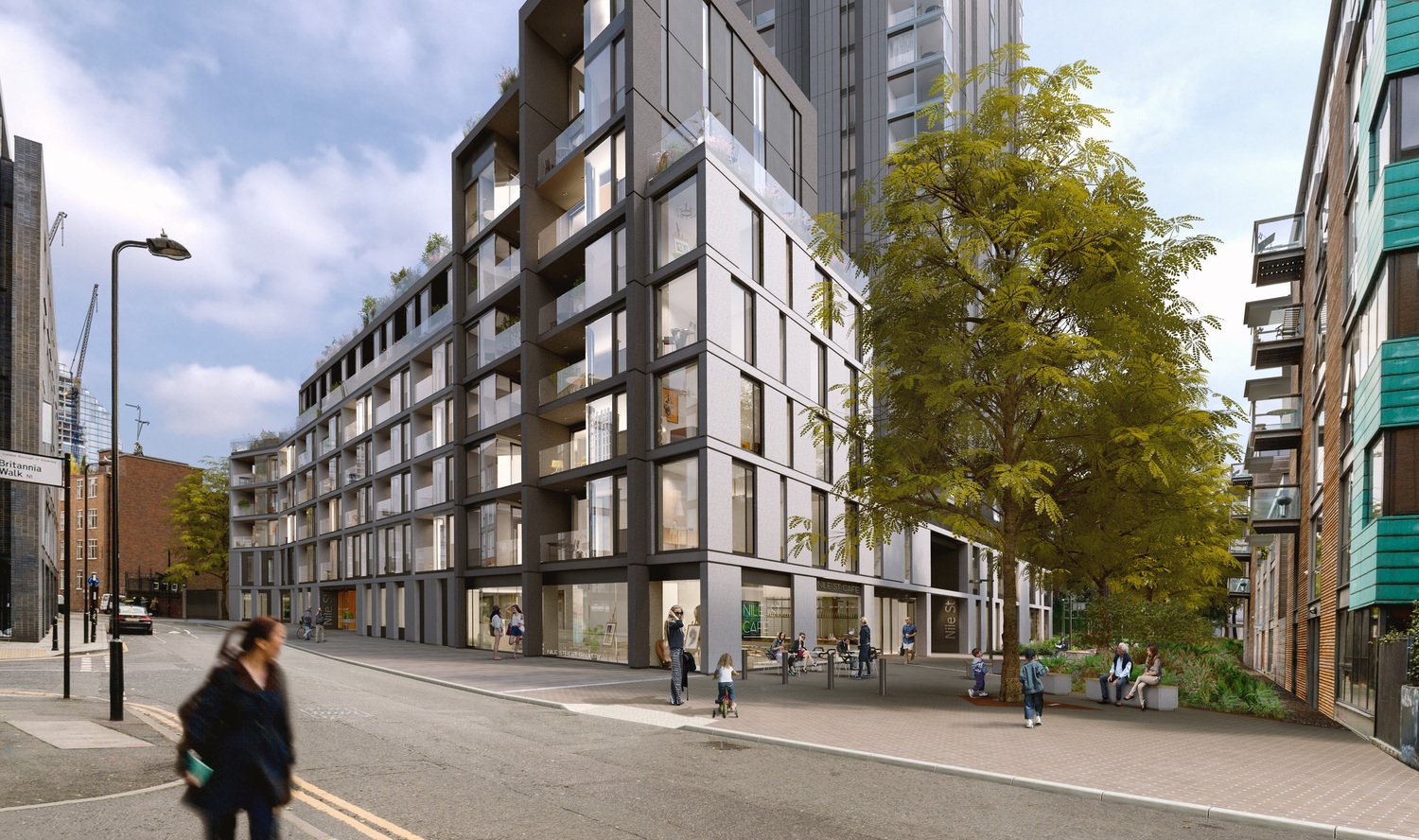Regents College Nile Street
The Nile Street Development, consists of a two storey Pupil Referral Unit (PRU) school, a seven storey residential block fronting Nile Street and a 29 storey residential tower all over a single storey shared basement. The works include demolition and enabling works, groundworks, reinforced concrete superstructure and post-tensioned floor slabs. With precast concrete cladding to the low level blocks and unitised curtain walling to the tower. The 175 apartments will have high spec internal finish, together with extensive external works to both the school and residential areas.

